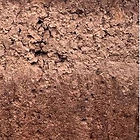Substance of Your House
Substance is about materials. It doesn't care much about form.
This topic focuses on the structural materials that make your house stand up and the exterior materials that protect it from weather. Browsing the building materials section of your local home improvement store (Kent, Home Depot, etc.) will show you the materials up close. If your house is older, you'll find some different materials.
This topic also describes steps in the process of building a house, with links to videos. Terms and illustrations help you understand your house and talk with contractors about repairs. The house that is being built in this video is in rural Michigan, but could have been in Nova Scotia. Depending on the age of your Halifax house, you may notice some differences.
What's below my house?
Bedrock
Your house may sit directly on bedrock; if not, bedrock is probably not far down. Dynamite blasting throughout the city shows bedrock's resistance to underground parking garages. A bedrock map from the NS Department of Natural Resources and Renewables shows the patterns of bedrock in the Halifax peninsula and surrounding areas. The geology of Halifax is also described vividly in this report.
Subsoil
Closer to the surface is till (subsoil) that was deposited when the glacier retreated 15,000 years ago. This map shows the type of subsoil that the glacier left in your neighbourhood. Acid drainage from Halifax's bedrock tends to make this subsoil acidic. It's also not fertile enough for growing anything; that happens only in the top few inches of topsoil.
Foundations
Your house is probably built on bedrock or a ring of poured concrete footings. On top of that, the basement walls may be made of stone, brick, concrete block, or poured concrete. Throughout the year, the earth outside your house freezes and thaws, expands and contracts, so the footings must be at least 1.2 metres (4 feet) below ground to prevent the house from moving. The perimeter basement walls support the house above and hold back the earth outside.
What holds up my house?
Lumber
Due to the abundance of small-diameter softwood trees in Nova Scotia, the above-ground structure of most houses is made of wood framing. [video] It's used economically to make structural frames, like a bird cage. When sawmills cut trees into smaller sizes, wood then becomes lumber.
Those frames can be placed horizontally for a floor (the lumber becomes joists), vertically for a wall (the lumber becomes studs), or diagonally for a roof (the lumber becomes rafters). [video] Although lumber is referred to as "two-by-four," "two-by-six," etc., those inch dimensions are only approximate. A two-by-four is really 1.5" x 3.5". In newer houses, studs and joists are usually spaced 16" apart. In older houses, this spacing is more variable, as is the thickness of individual joists.
Floor Structure
At each level, the floor joists are covered with a rough subfloor to support people and furniture. In older houses, this subfloor was made of wide wooden boards. In newer houses, plywood is used. The subfloor is later covered with a finished floor material (hardwood, tile, carpeting, etc.).
Roof Structure
Roofs are also constructed with wood framing, but with a different geometry. Newer pitched-roof houses may use large prefabricated trusses rather than individual pieces of lumber. Pitched roofs are covered with plywood sheathing, followed by overlapping layers of asphalt shingles. On houses with a flat roof, the roof isn't really flat; it has a slight slope to carry water away. A flat roof doesn't have shingles on top; instead, it has a waterproof membrane.
Exterior Walls
During the nineteenth and early twentieth century, houses tended to be built with balloon frame construction, using very long studs around the perimeter of the first two storeys. In the 1920s, this began to be superseded by platform frame construction, which uses shorter studs to construct one storey at a time.
By itself, the house's structural framework wouldn't stand up to forces from wind. This is achieved by adding diagonal braces or an external layer of sheathing onto the walls and roof. Depending on the age of your house, this layer may be wide wooden boards, plywood, or some other material. When fastened to the structural skeleton, this forms a strong, rigid box. The final layer on the outside may be wooden clapboards, cedar shingles, metal paneling, brick, or vinyl.
What are the interior walls made of?
Before installing the interior layer, insulation is placed into the gaps between the exterior studs. [video] Older houses were not insulated, but insulation may have been added later: fibreglass wool, mineral wool, rigid insulation board, closed-cell foam, etc. [video] The spaces inside the structural frame are also used for running pipes and electrical wires.
Inside older houses, interior wood frames were covered in lath and plaster. Lath is a series of thin wood strips that were attached horizontally to the studs, leaving small gaps between them to anchor the first layer of plaster. [video] Newer houses use 4' x 8' sheets of drywall (gypsum board with a paper covering), screwed to the studs. If you tap a wall horizontally, you can detect where the studs are located.
Where did my house's materials come from?
Your local home improvement store is the end of the distribution process, but we can also trace these materials back to their origins. Most materials for Halifax houses come from Nova Scotia. These videos show how they are made.
-
wood lumber (from NS) [video]
-
plywood [video]
-
cement (from NS; made from limestone, clay, and gypsum) [video]
-
drywall (from NS; the world's largest open-pit gypsum mine is in East Milford) [video]
-
brick (from NS; made from clay, shale, and water) [video]
-
concrete (from NS; made from sand, gravel, cement, and water) [video]
-
asphalt roof shingles [video]
-
glass [video]
-
paint [video]











